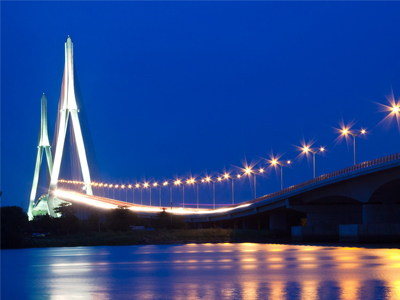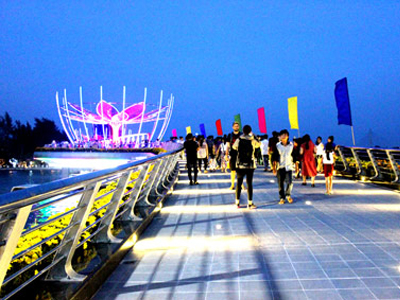Ong pagoda
Ong Pagoda, the original Chinese name is Quang Trieu Assembly Hall (in grand narratives recorded in electricity bills), the reason derives its name derived from the temple on the capital's clubs is a group of two Chinese Guangzhou government and Zhao Khanh (Guangdong, China) as the Chinese migration flows to stay in Zhenjiang land (ie Tho old) in XVII century - XVIII. Temple worship Quan Thanh De Force (ie The Public) in the main hall to the local people used to call a rustic as Ong Pagoda. Also, some people call this religious monument is Temple because in addition to worship the gods, it also worship Thien Hau Thanh Mau and Guanyin, this is also the characteristics of a cult United's hard - United temple.
The temple was built in the 20th Guangxu (1894) and exists to this day with the architecture almost intact from the external appearance to internal power chisel. Unlike some other Chinese pagoda, Wat Ong Tho no inscriptions bearer who started construction, dating back to form, but in the array wood carvings, sometimes average room jars, censers are clearly author, advocate and years of implementation.
Both history and architecture of the temples he showed was built through three periods with three symbolic architectural styles for each part of the temple is the Hall (La Utility Vehicles by starting construction around XIX century), the hotel (by the son of the La Thanh La Utility Vehicles built in the late nineteenth century) and the Smoke (ie the kitchen area of the temple, by the Duong Huong Lap Cang built in 1931 ). But temple construction history stretching over three periods with three architectural style is somewhat different but very harmoniously together forming architectural ensemble unique Ong Pagoda.
Most of the material to form the architectural details are taken from Guangdong to as wood columns, stone pillars plinth, solidarity, rafter, rafters, copper bells, incense burners and are recorded by date 1896 donors contributed. Particularly how Kwan lam at the altar was made in line Thuy Binh (Dong Khanh Street, District 5, Cholon, Ho Chi Minh City). Altar, the Guan Yin, three goals before the altar of incense, the Quan Thanh built in 1974 from granite.
The entire architecture was built in the shape of China with closed blocks perpendicular to each other, in the middle of an open space temple called provincial natural pitch (much sun). A temple differs from Vietnam, Khmer pagodas He no landscape surrounded, small-scale, simple, stone wash bowl columns, connected by the bars. On the second column is a column of fraud by multi-colored porcelain, in the other column is the human figure and long and the fish.






